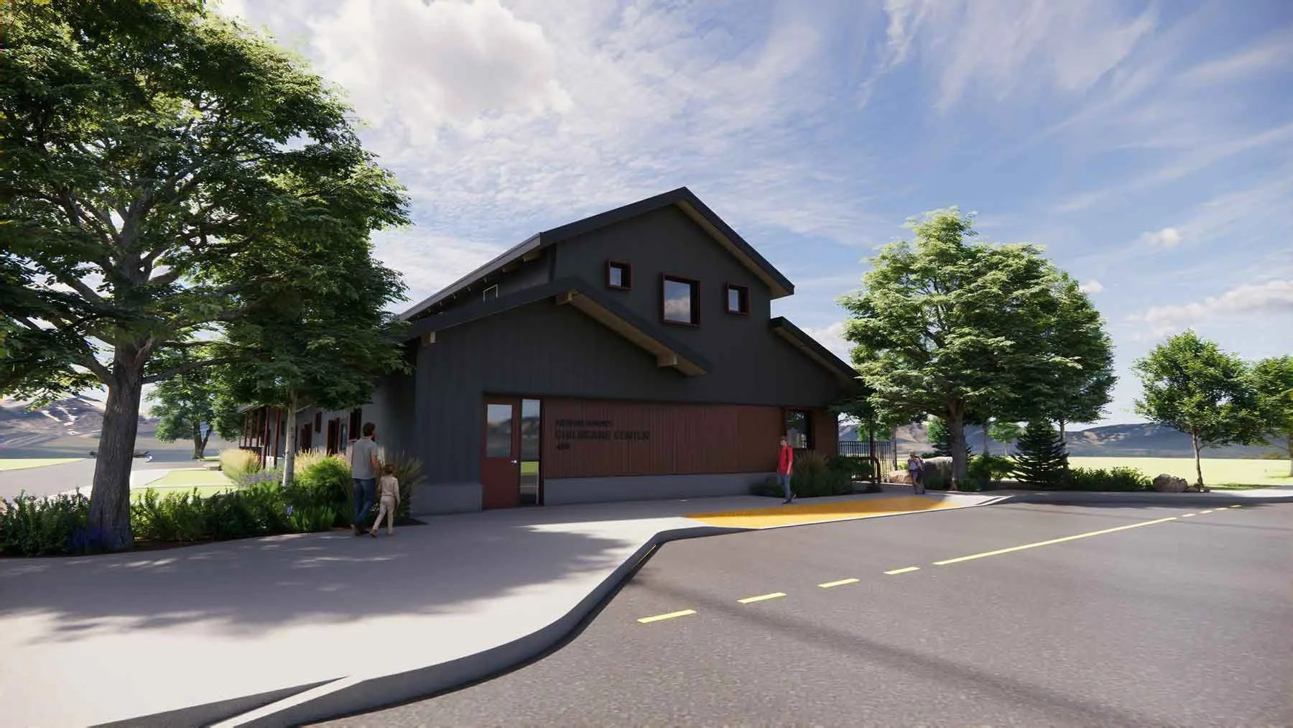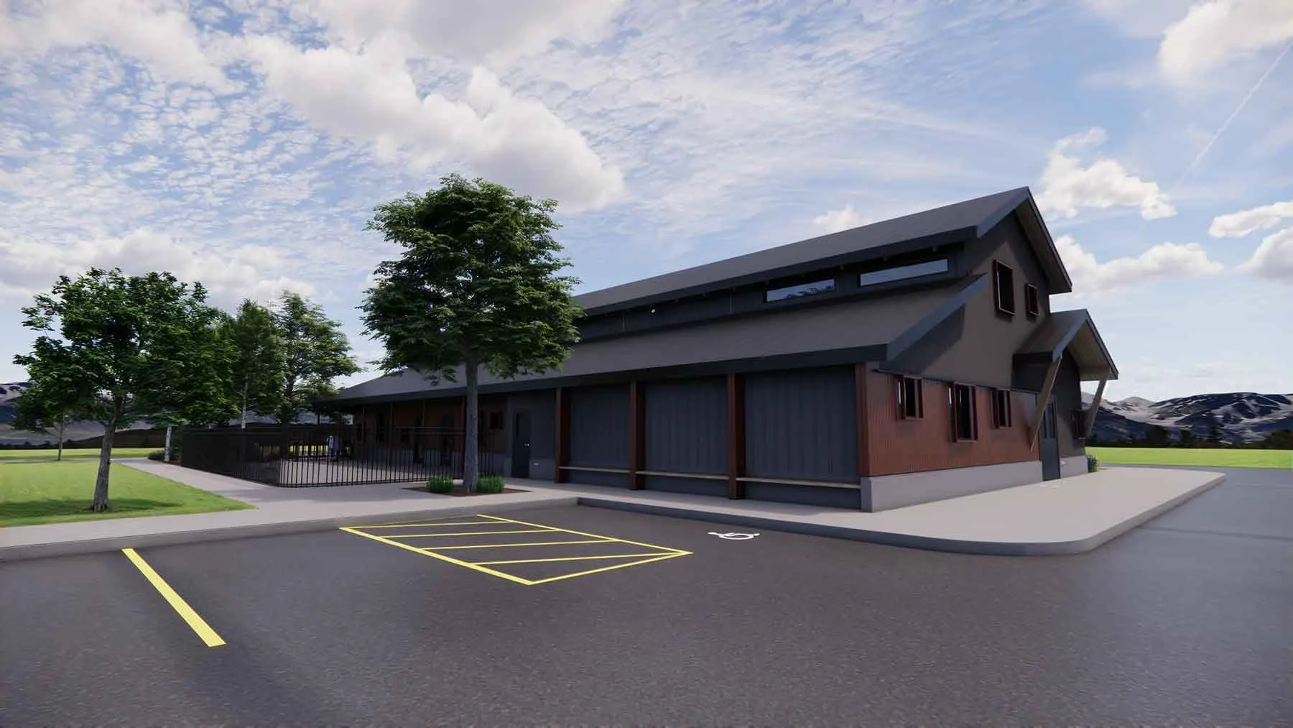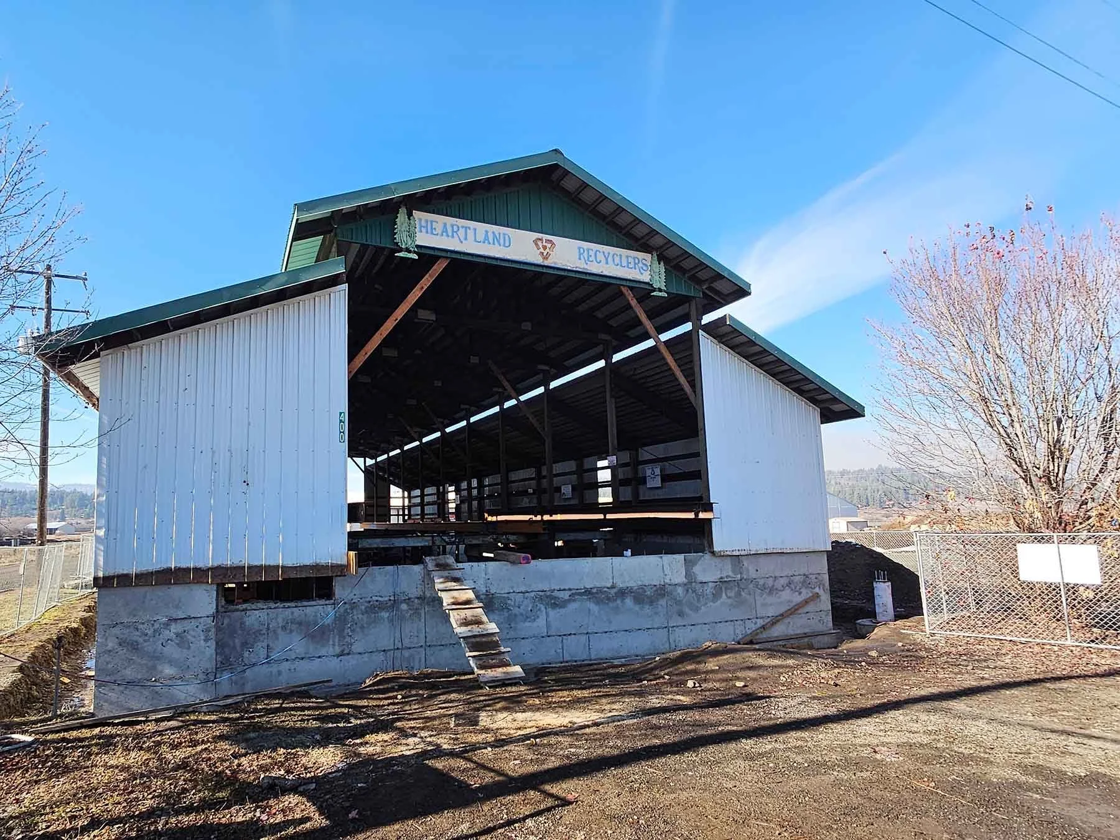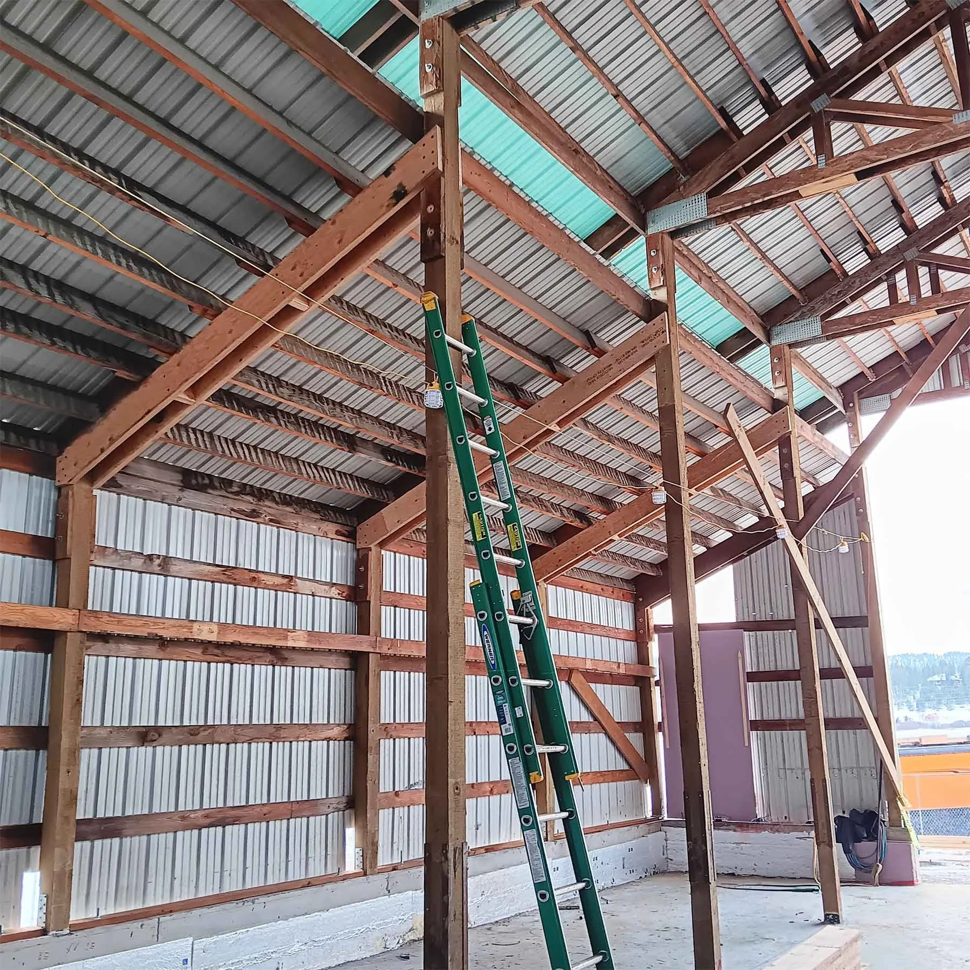New Meadows Childcare Center
New Meadows, Idaho
Owner: City of New Meadows
Architect: GHm Architects
The New Meadows Youth Center exemplifies adaptive reuse, transforming a former pole barn recycling facility into a vibrant 5,000 SF childcare and community hub. Plan North Engineers collaborated with GHm Architects to retrofit the structure, ensuring it met modern building codes and safety standards for occupancy. The project includes dedicated spaces for infants, toddlers, pre-K students, and after-school activities, with a kitchen, restrooms, and offices. Designed to maximize functionality, the center also includes a secure lobby area, accessible restrooms, and a convenient drop-off zone with adjacent parking. With a total project budget of $1.1 million and estimated completion in August 2025, this facility addresses the city’s growing need for childcare and youth services while maintaining its historical roots.
Plan North’s structural solutions retain the existing framework of the pole barn by leveraging value engineering to create a cost-effective design. The team conducted advanced modeling and load analysis of the original truss system to adapt it for modern use, replacing aging metal roofing and reinforcing the walls to ensure stability. Key structural adjustments, such as optimizing column placement, enhance both usability and ceiling height. Foundation upgrades include reinforced footings and a new slab-on-grade. By preserving the existing structure, the City of New Meadows is utilizing grant funding to transform the building into a functional space that balances affordability and design excellence.
Renderings and construction images courtesy of GHm Architects.







