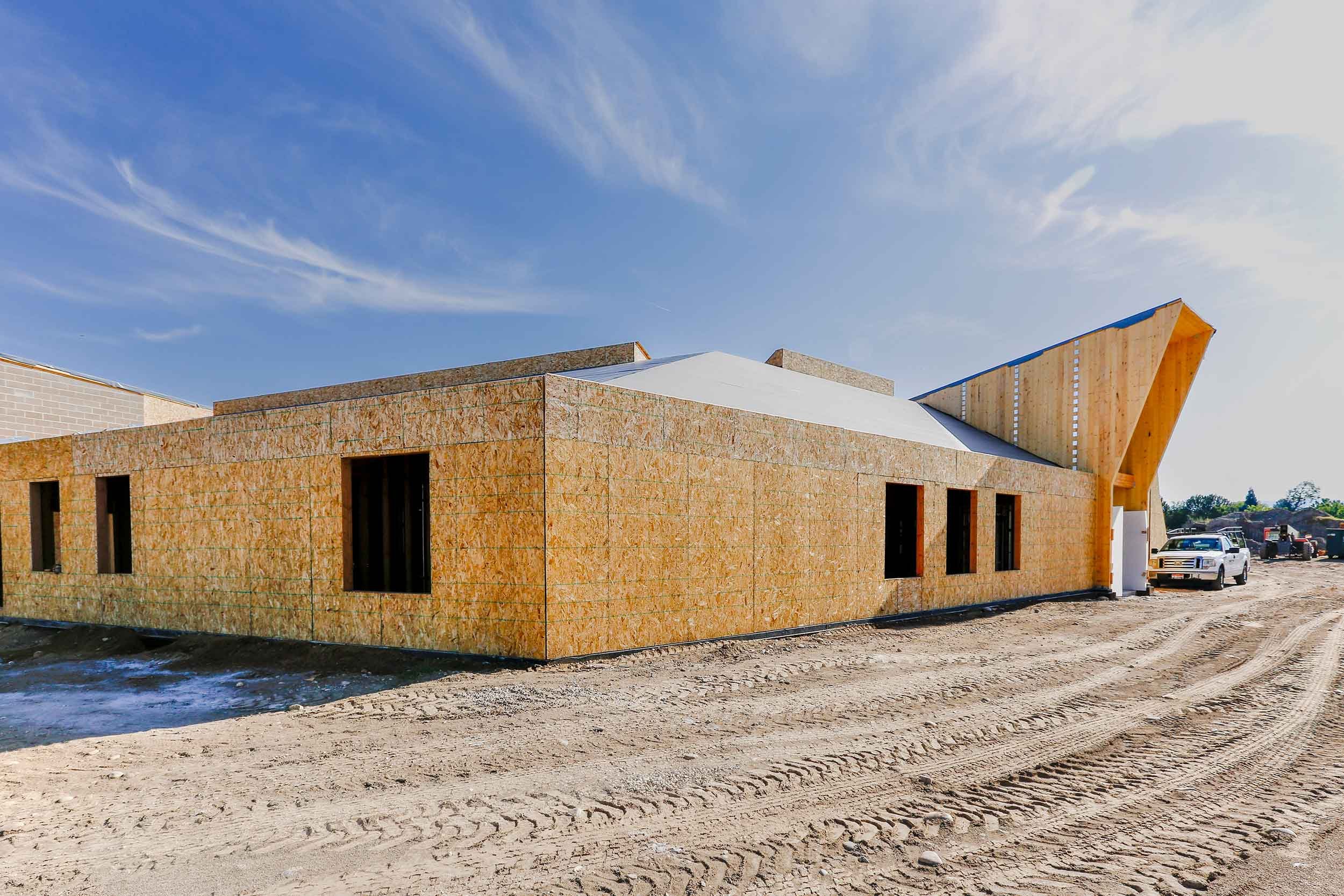Fire Station #13
Boise, Idaho
Owner: City of Boise
Architect: Pivot North Architecture & Rice Fergus Miller
Fire Station 13 is set to become Idaho's first mass timber fire station, with an estimated completion in 2025. This 10,500-square-foot facility, designed by Pivot North Architecture and Rice Fergus Miller, incorporates Cross Laminated Timber (CLT) produced from locally sourced materials, showcasing a commitment to sustainability and innovation. Plan North Engineers contributed to this milestone project by designing the rigging systems necessary to lift and place the heavy CLT panels onto the building. In total, 46 panels, weighing a combined 107,200 pounds, were installed, with individual panel weights ranging from 700 to 6,300 pounds. This rigging work was essential to ensuring smooth on-site construction and facilitating the innovative use of mass timber in the project.
Plan North Engineers' rigging solutions addressed the challenges of handling and installing the large CLT panels safely and efficiently. By engineering specialized systems tailored to the weight and dimensions of the panels, we enabled their precise placement while maintaining the structural integrity of the timber elements. Fire Station 13 is not only the first mass timber fire station in Idaho but also an innovative public safety building that incorporates sustainable design practices and accommodates fire, police, and paramedic services under one roof. The successful implementation of these rigging systems underscores Plan North Engineers' commitment to innovation and excellence in structural engineering, whether providing specialized design-assist services or serving as the engineer of record.
Images courtesy of Plan North Engineers and Pivot North Architecture.
To learn more, visit: Woodworks Innovation Network, City of Boise, and Boise Dev.





